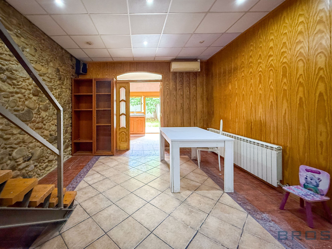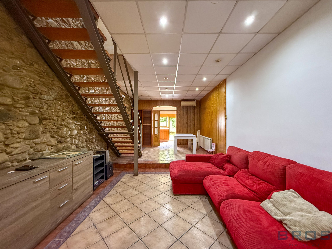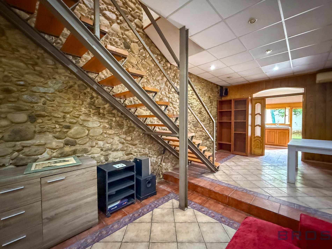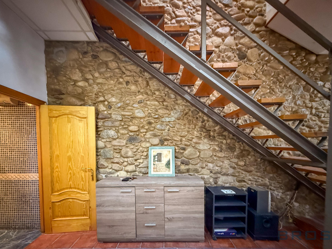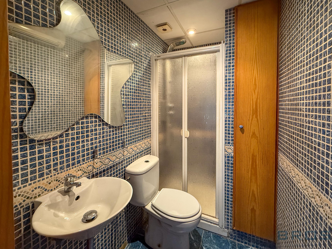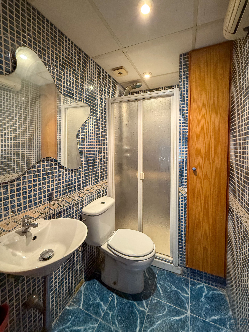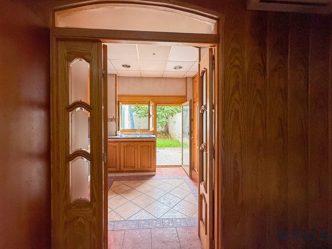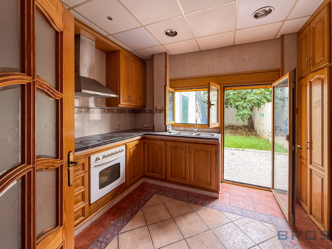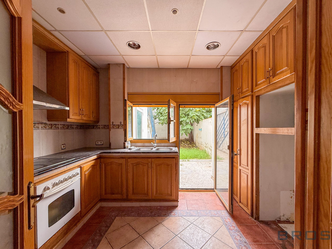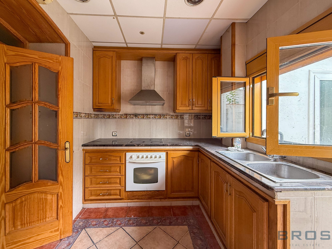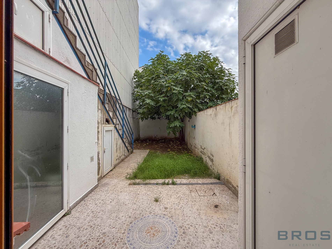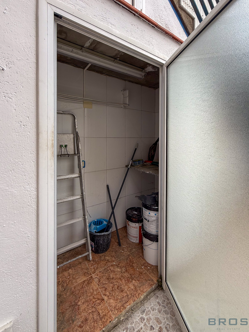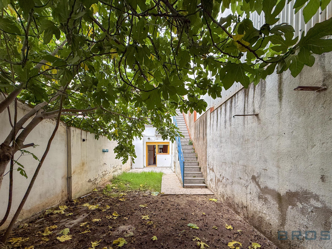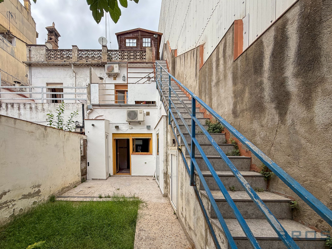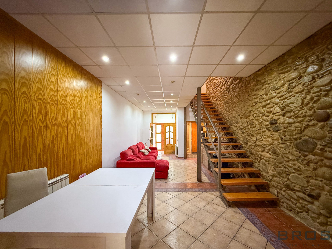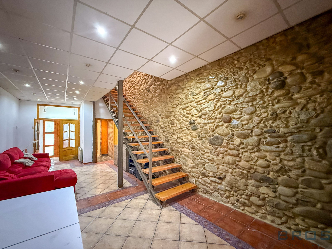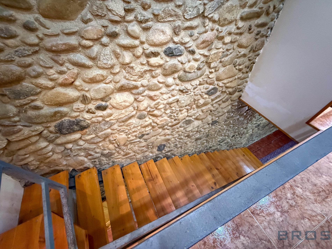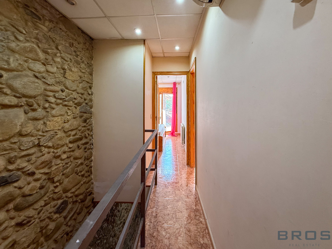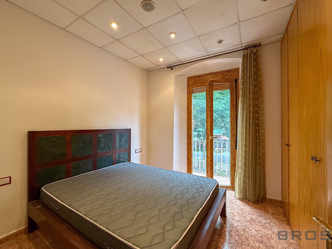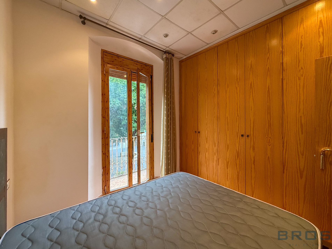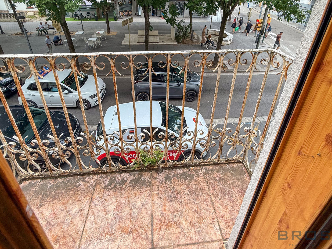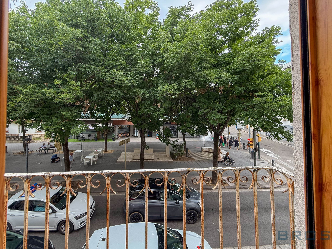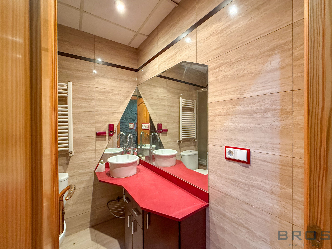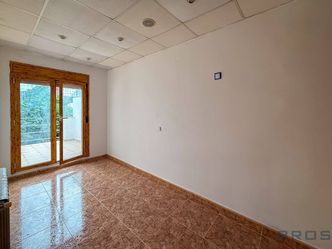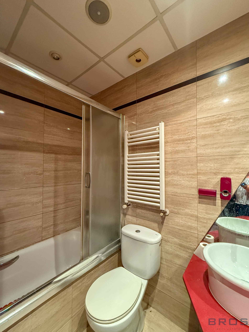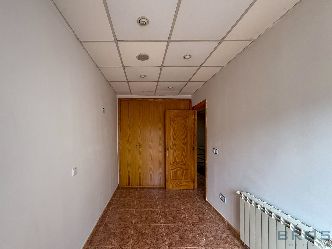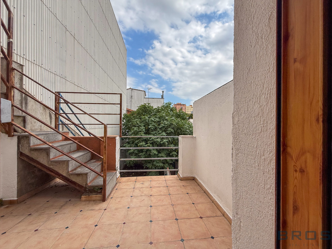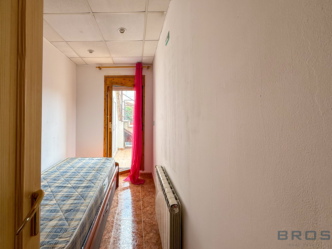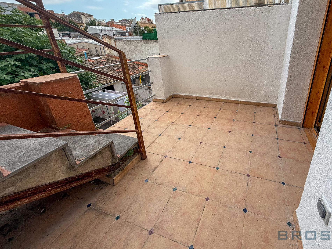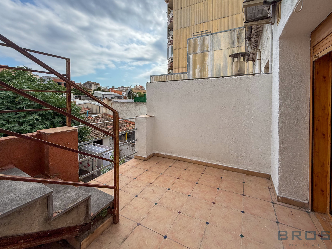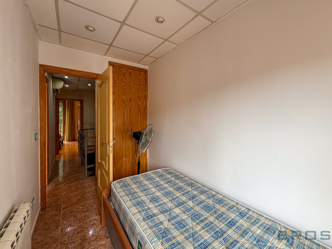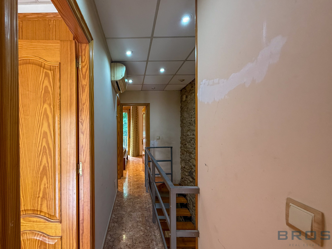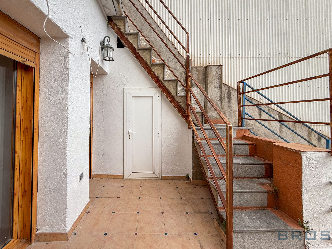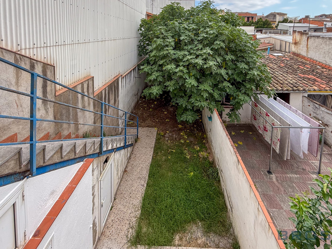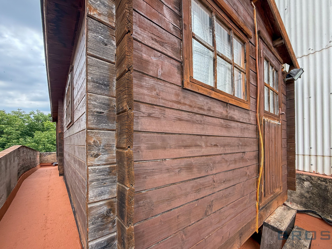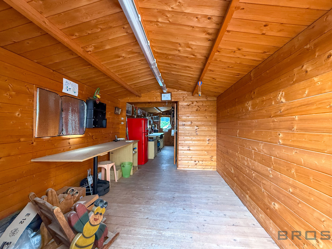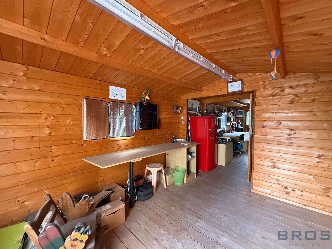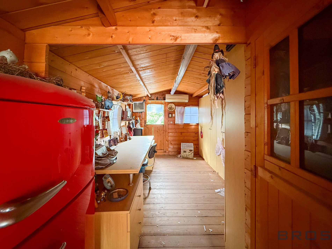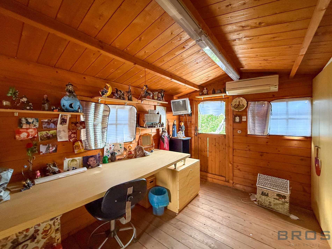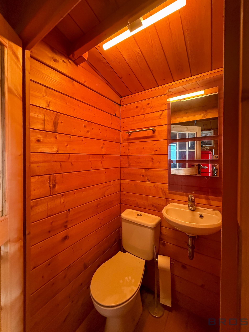SEMI-DETACHED HOUSE WITH PATIO, TERRACE AND WOODEN GUESTHOUSE ON THE SOLARIUM IN THE HEART OF SALT
SEMI-DETACHED HOUSE WITH PATIO, TERRACE AND WOODEN GUESTHOUSE ON THE SOLARIUM IN THE HEART OF SALT
Gérone et environsDescripció
Charming semi-detached house distributed over three floors, located in the heart of Salt, on Carrer Major. The property has a built surface of 110 sqm on a 112 sqm plot, according to the Spanish Land Registry (Catastro). Fully renovated in 2005, it combines the character of its original 1933 construction with modern structural and functional improvements. The built area occupies approximately 50 % of the plot, allowing for spacious outdoor areas such as a private garden patio, terrace, solarium, and an independent laundry/storage room.
On the ground floor, you’ll find a living-dining room with exposed stone wall and a metal staircase with wooden steps, giving the space a rustic-industrial feel, a separate kitchen with direct access to the back patio, and a full bathroom. The rear patio, with a landscaped area and a mature tree providing natural shade, includes an exterior annex used as a laundry/storage room and an outdoor staircase leading to the upper floors — offering versatility and semi-independent access.
The first floor features three bedrooms: one double room with access to a front balcony and two single rooms with direct access to a private rear terrace, plus a second full bathroom. On the top floor, above the solarium, there is a fully equipped wooden guesthouse with living-dining room, kitchen, bedroom, and bathroom — perfect for guests, as a home office, or as an independent rental unit. The solarium offers an additional private outdoor space, ideal for relaxing.
Located on a quiet and well-connected street, just steps from shops and essential services, this home is ideal both as a main residence or as an investment opportunity, thanks to its smart layout and multiple outdoor and independent-use spaces.
Plus de détails
- Référence: 25SALT001BBC
- Emplacement: Gérone et environs
- Produit: Vente
- Sup. terrain: 112 m²
- Sup. construit: 110 m²
- Année de construction: 2005
- Taper: Cases
- Chambres: 3
- Salle de bain: 2
Qualités
- Built surface: 110 sqm
- Plot size: 112 sqm
- Renovated in: 2005
- Layout: 3 floors + fully equipped wooden guesthouse on the rooftop
- Garden patio, rear terrace, and solarium
- Guesthouse with kitchen and bathroom on the rooftop
- Exterior laundry/storage room with access from the patio
- Natural gas central heating
- Central vacuum system throughout the house
- Ceramic tile flooring
- Exposed natural stone wall in the living room
- PVC double-glazed exterior carpentry
- Open metal staircase with wooden steps
- Air conditioning unit (external unit visible on rear façade)
- Balcony at the front and terrace at the rear on first floor
- Access to rooftop guesthouse via exterior staircase from the patio
- Excellent natural light and good orientation
- Quiet, central location with excellent access to amenities
Distances
- 2 minutes walking to Salt town centre
- 3 minutes walking to public bus stops
- 5 minutes by car to Santa Caterina Hospital
- 6 minutes by car to Espai Gironès shopping centre
- 8 minutes by car to Girona city centre
- 10 minutes by car to Girona AVE (high-speed train) station
- 15 minutes by car to Girona-Costa Brava Airport
- 1 minutes walking to supermarkets, bakeries and local shops
- Easy access to A-2 and AP-7 motorways
